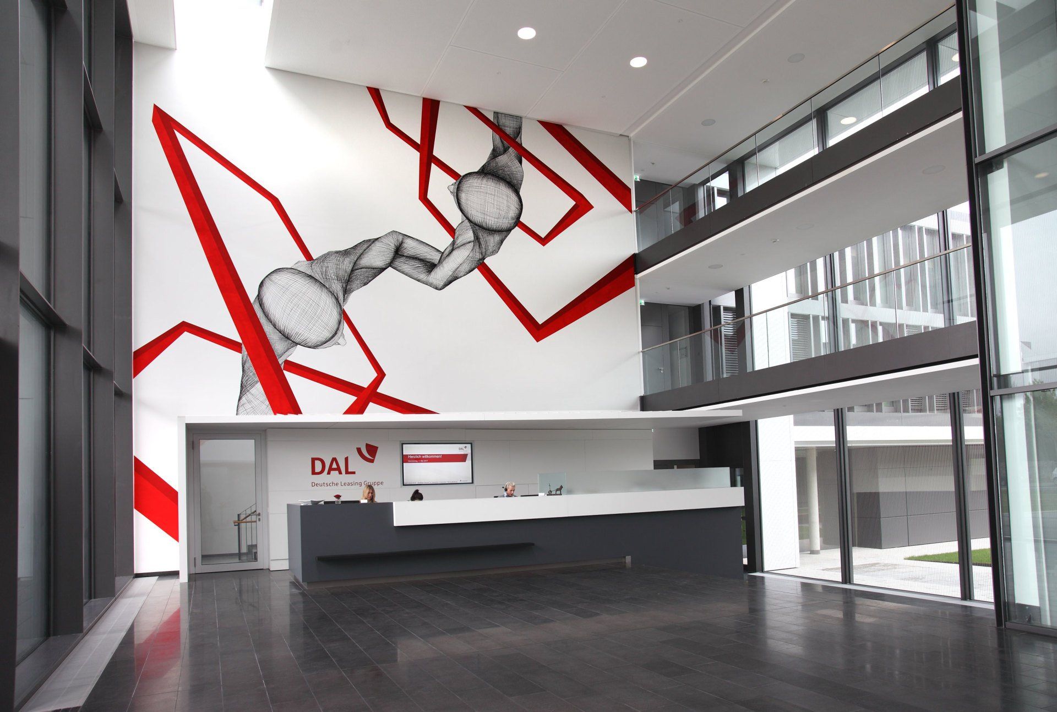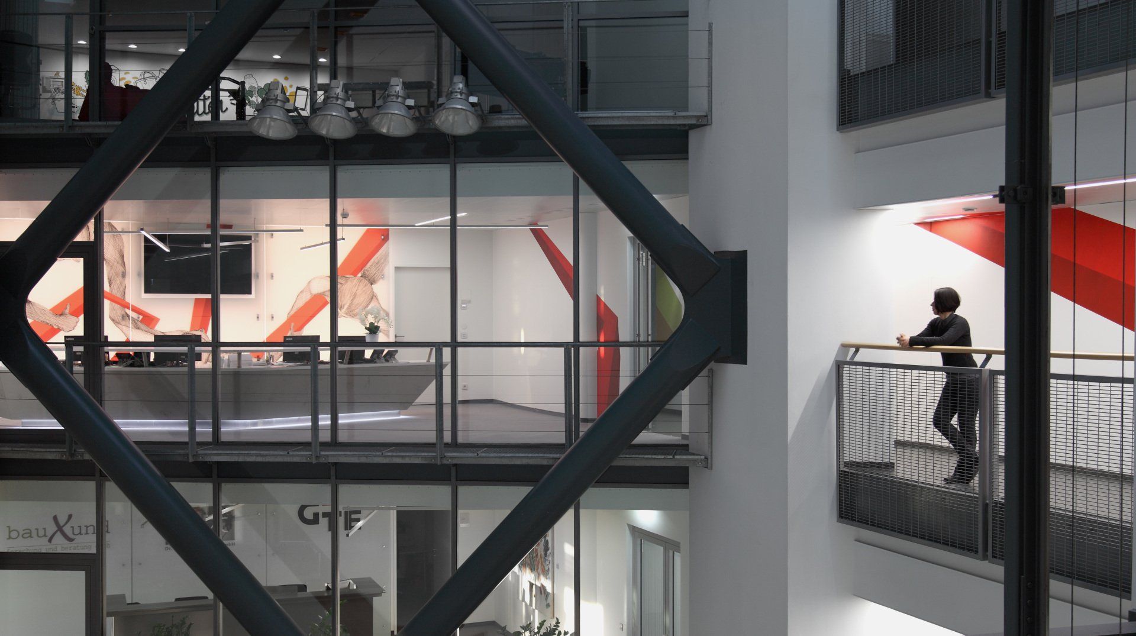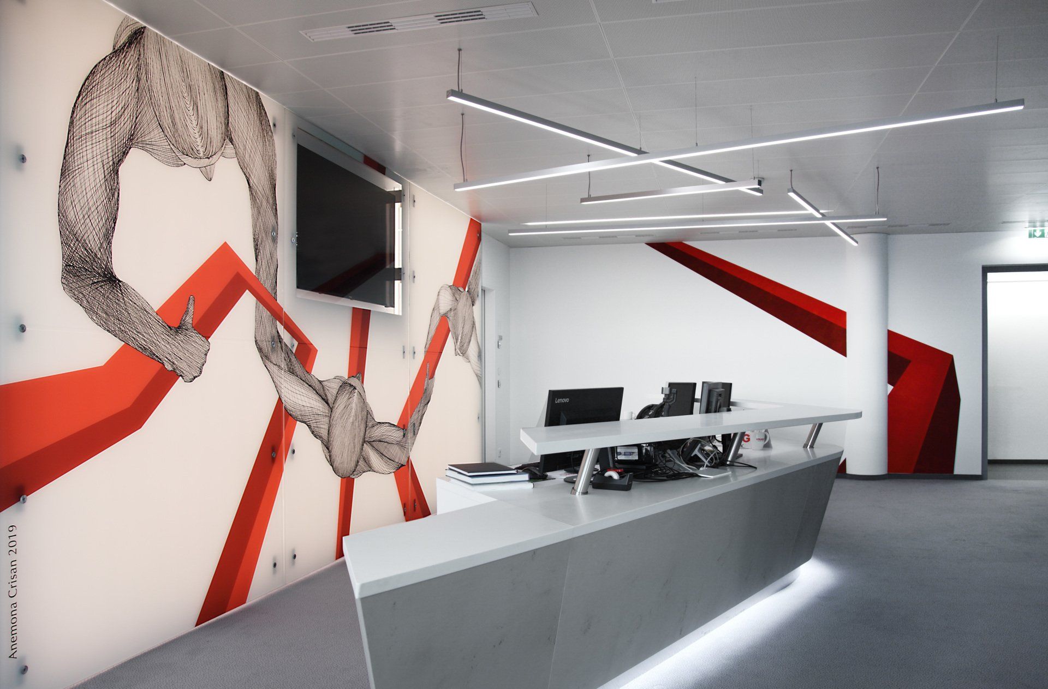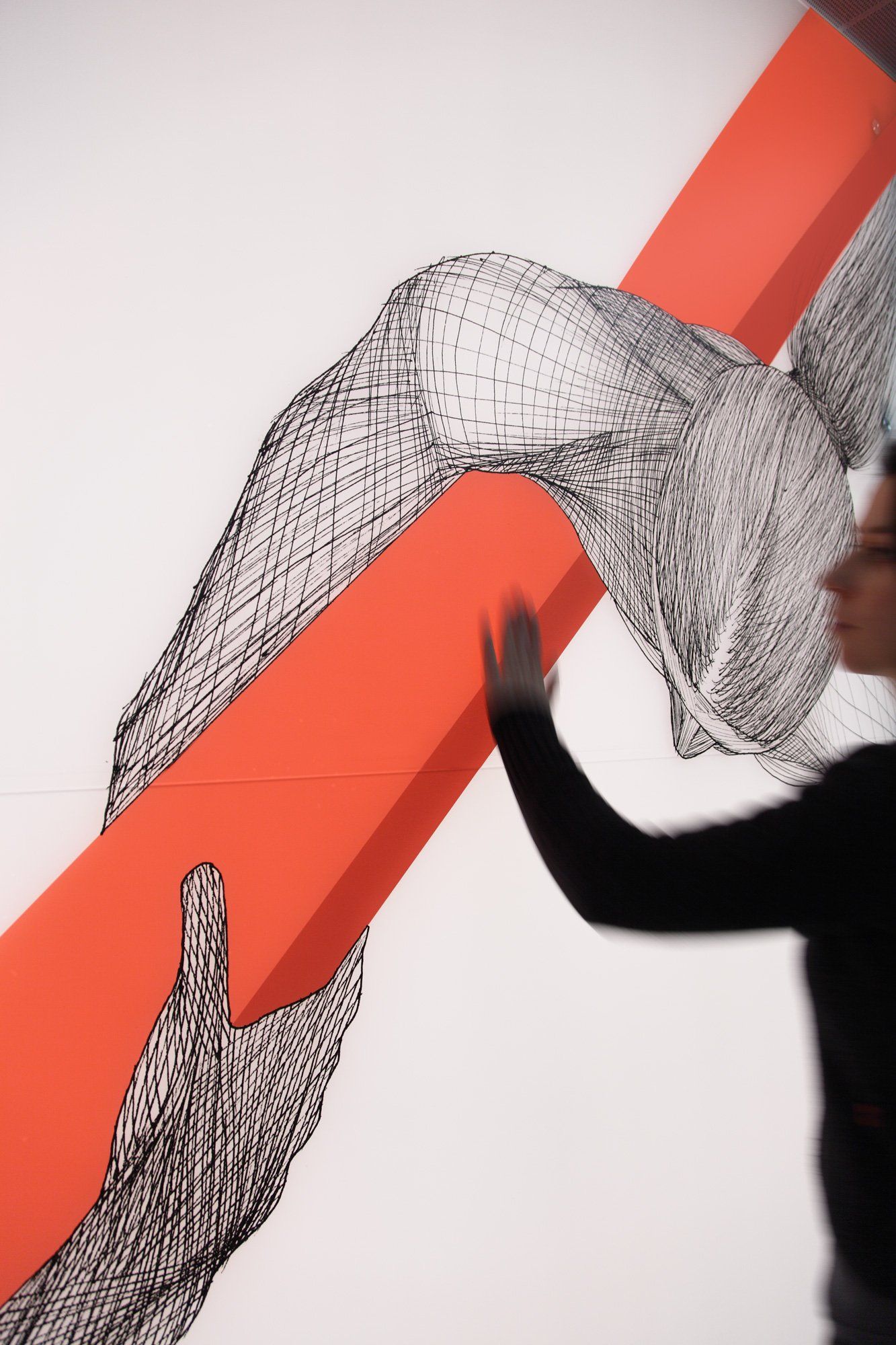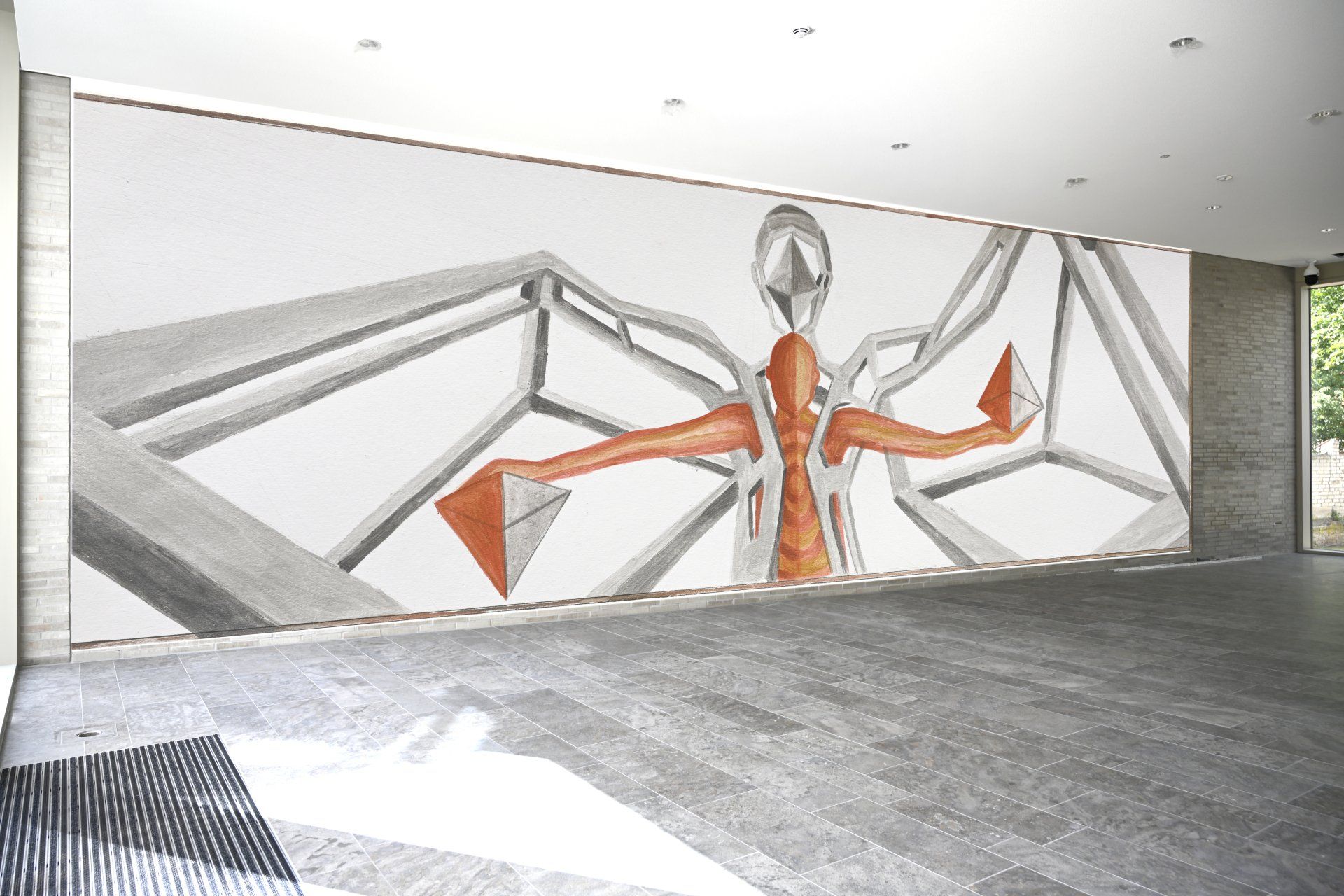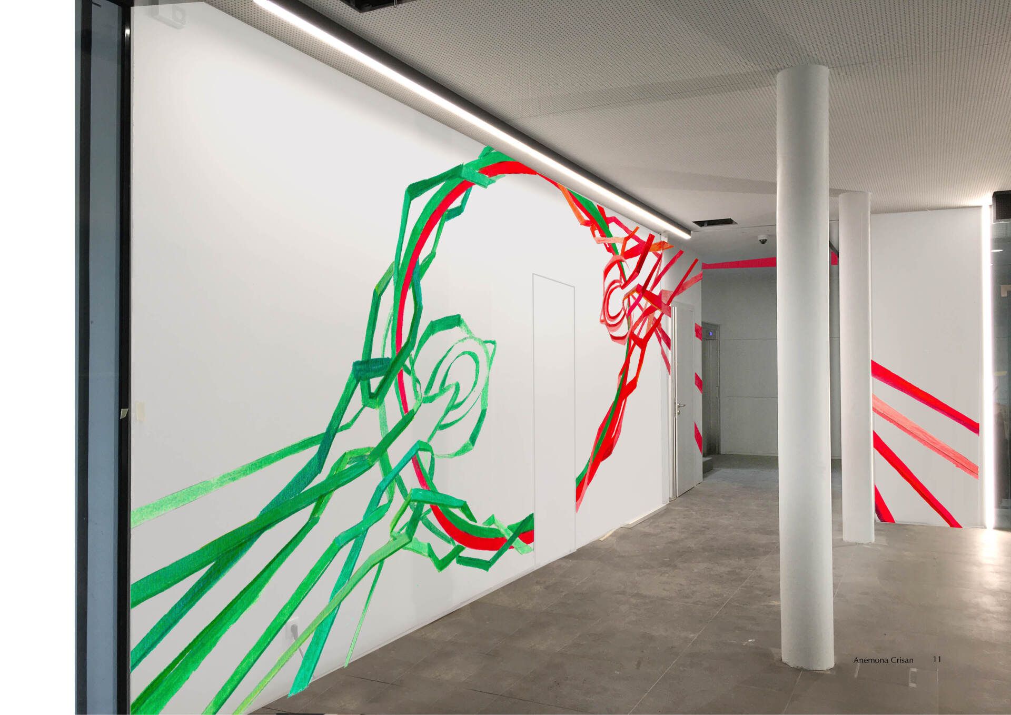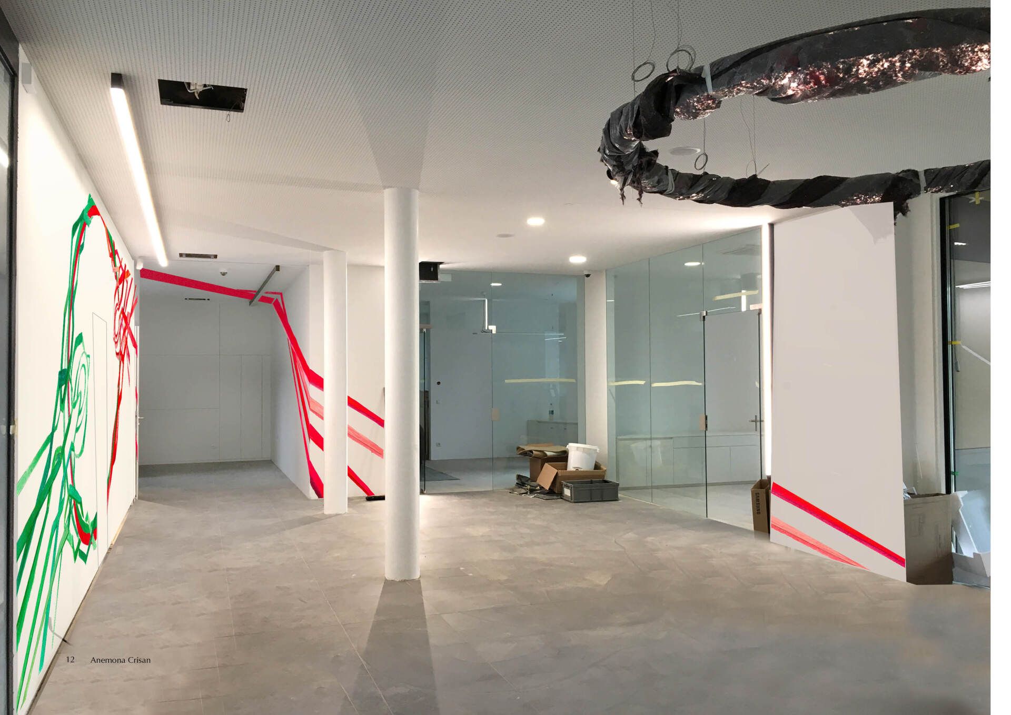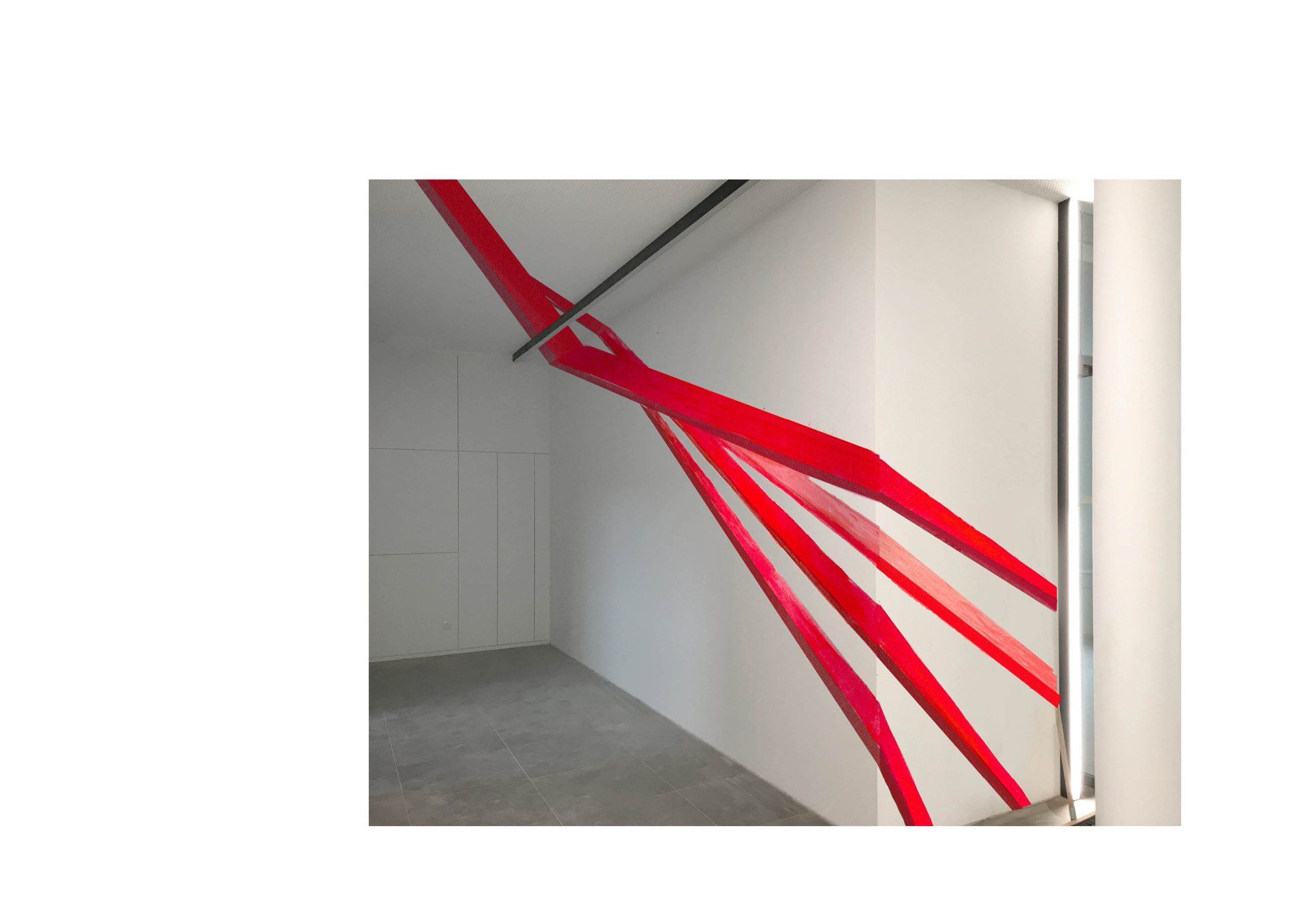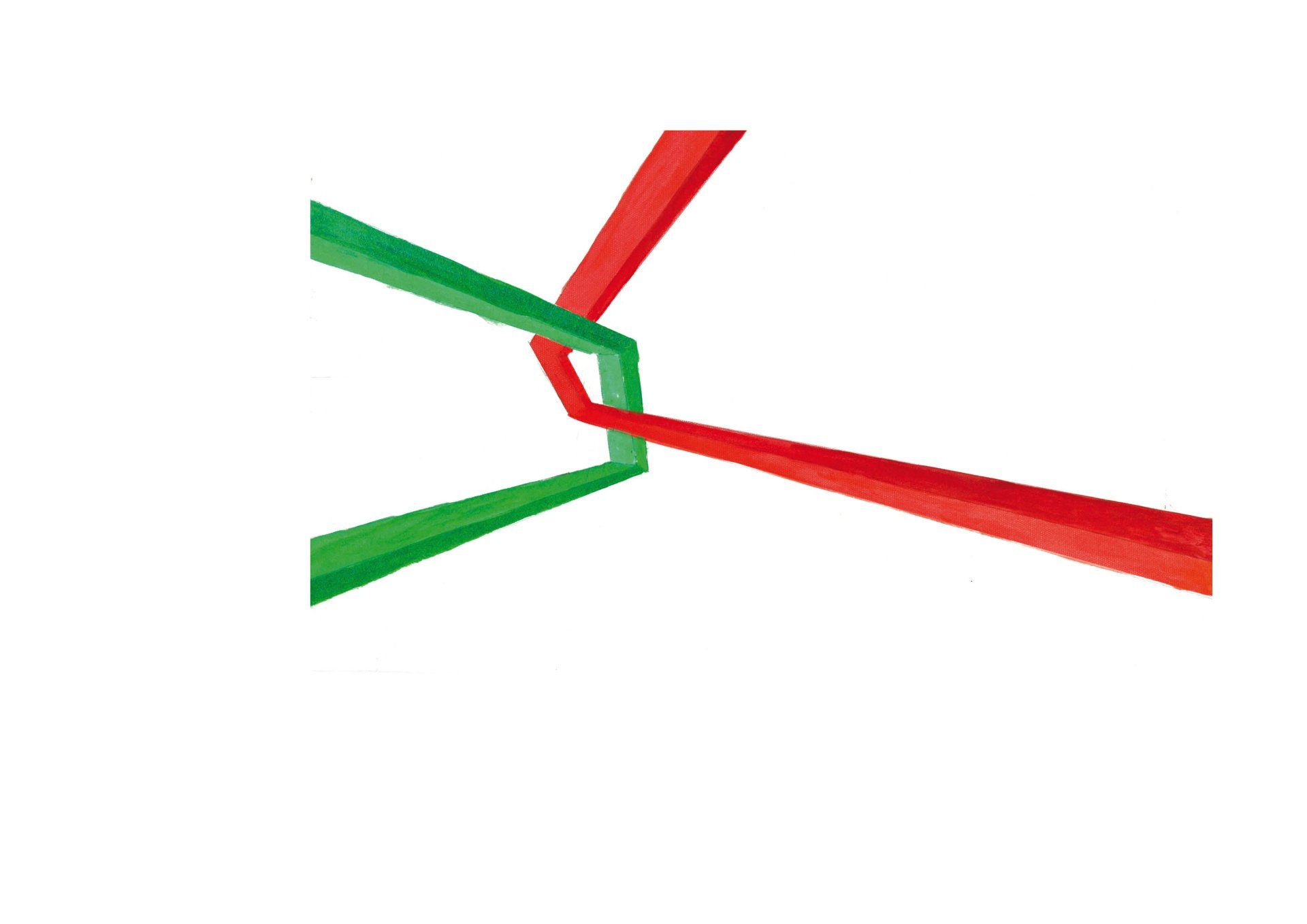
LOBBY
DAL–Deutsche Anlagen Leasing, Headquarters, Mainz, 2017
For the new building of the new headquarters of DAL-Deutsche Anlagen Leasing in Mainz, I was invited to create an artistic design for the public areas, which accompanies visitors from the monumental foyer through the conference corridor to the conference rooms and the restaurant. The aim of the design was also to give this still uninhabited new building character and history in order to make it a place of identification for the employees who now come together from the diverse company divisions and headquarters at this new location.
LOBBY
The starting point for the design are the two multi-story foyer walls (each approx. 100m2), executed in situ as elaborate manual paintings and drawings (ink and acrylic).
The subject shows two individuals (shown from a bird's eye view) who - coming from different directions and spaces (red rectangles) - meet each other in this place and interlock with each other in order to begin a rotating movement, the dynamics of which are reflected on the opposite wall and continues into the building.
STRABAG Real Estate, 4th Floor, TechGate, Vienna, 2019
STRABAG – Real Estate has its new headquarters on the 3rd and 4th floors of the TechGate building in Vienna. I was invited to implement an artistic concept for the 4th floor, which would create a new location and identification of the existing spatial structures of the TechGate company with the new building. At the same time, the difficult spatial orientation should be made easier and a connection between the reception, sales area and aisle should be created.
Execution: Aisle: acrylic painting in situ, reception: glass foil printing, sales rooms: printing on Plexiglas.
LOBBY
The glass wall of the reception dominates the reception area and is therefore a "business card" for the company. The subject is a thematic encounter between my artistic theme - the relationship between people and architecture - with the company's theme (real estate construction and sales) and STRABAG's slogan "Teams Work". Here we see three figures connected to each other by red architectural elements that move, build and change them.
Artistic design for the design of the foyer in the new experimental hall building at the University of Wuppertal, 2023
The space
The main wall of the foyer is darkened in color (anthracite gray). This darkness opens the real architectural space into a virtual, infinite, mysterious space, the cosmos, the infinite, the universe, which can be out there but also within us.
Paths of light emerge from this darkness and take on shapes (spirals, figures, particles, matter.)
The human being
At the top right and bottom left we see two highly abstracted heads (shown from above) enclosing/creating/exploring a vortex, a spiral, a galaxy, an “event”. The heads represent the person who, as a researcher, is also part of what he is investigating. He triggers the forming process through his questions, materializes the result through his observation (= experiment), of which he himself becomes a part. It is question and answer.
Why heads? Because the head is the place where we create our reality, the seat of our consciousness, the origin from which we think, experience and explore the world.
The two figure heads can be interpreted as cosmic structures (e.g. planets) but also as elementary particles that form something larger. There is no clear scale and there is no clear boundary of this space. They hold a space in which what is observed – the experiment – can unfold. But they also work together, and it is through their collaboration that this space, this experiment, becomes possible.
Black-white/white-black
The mural extends across the entire foyer and is done in black on white in the entrance area and white on black on the main wall - two contrasts, two ways of thinking that are complementary and all-encompassing: inside-outside, day-night, earth-space , Matter – Dark Matter.
Dynamic curves and rational architecture
The round, linear curves (readable as galactic curves, energy trajectories, thought trajectories) give the rational, grid-shaped architectural space characterized by right angles a new dynamic quality and a narrative about the formation of the universe as viewed through human research. Entering the foyer is at the same time entering the university institution's own universe.
Rational - Intuitive
My work of art enables an intuitive and cognitive perception of the content that plays a role in this building: seeing things differently, thinking anew, seeing from other perspectives (obliquely, from above, from below), experimentation, trial and error, research, risk , criticism, courage, craft and human interaction.
This creates new horizons of thought that are tested and materialized experimentally.
Out of the known into the unknown, into the secret: The work of art brings out the commonality of science and art, of physics and metaphysics, of the rational and the intuitive, namely creativity as a result of questioning, which is the basis of all research.
Artistic design for the lobby in the Königs Wusterhausen district court, Berlin, 2020
LOBBY
“Justitia & People”
In situ painting. You can see two figures intertwined.
The Lady Justice in silver and metallic colors and the person in warm orange tones.
In an allusion to the courthouse, Justitia encloses people as an architectural framework. As a transparent structure that requires an attitude that is protective like armor but also threatening like a prison. Her arms are shaped into wings with which she opens the space within which people work in her name, whether they are part of the justice system or confronted with it.
Artistic design for the public areas: Community center in Dobl–Zwaring, 2019
Lobby and staircase
Starting in the foyer, we see two people on the long foyer wall - one green, one red: they represent the two communities of Dobl-Zwaring and their merger (coat of arms colors). The two meet, openly open their arms to each other and embrace each other, forming a circle that from now on connects them: the two communities become a new one that carries the “DNA” of both.
The figures simultaneously and fundamentally represent the encounter between people, between visitors and officials. From this encounter, red and green lines now continue along the walls and lead from the foyer on the ground floor over the wall object of the staircase up to the upper floor. This is where the story comes to an end: in which two of these lines – one green and one red – hook together like two bent arms.
As a final point, the idea of connection - the connection between the two communities, the citizens and employees - is taken up again. As a reference to the building authority/plan archive located on this floor, the two lines also have an architectural aesthetic.
When walking down from the upper floor to the ground floor, visitors can now read the story in the other direction.
Draft the artistic design of the communication zone: German Bundestag , Berlin, 2017
An encounter between people or between people and architecture.
In this design, the wall and ceiling areas are seen as a projection surface into an architecture beyond the surface of the room. The real architecture is translated into a virtual architecture.
The artistic design proposal takes into account the spatial purpose as a meeting and communication zone.
“Vastness” – draft the artistic design of theNew Innsbruck City Library, 2017
With this in mind, I started my design with galaxy-like tracks in order to take up the idea of imagined worlds, infinite expanses and thus turn the two walls into projection surfaces into spaces, worlds and ideas that are still being imagined.



