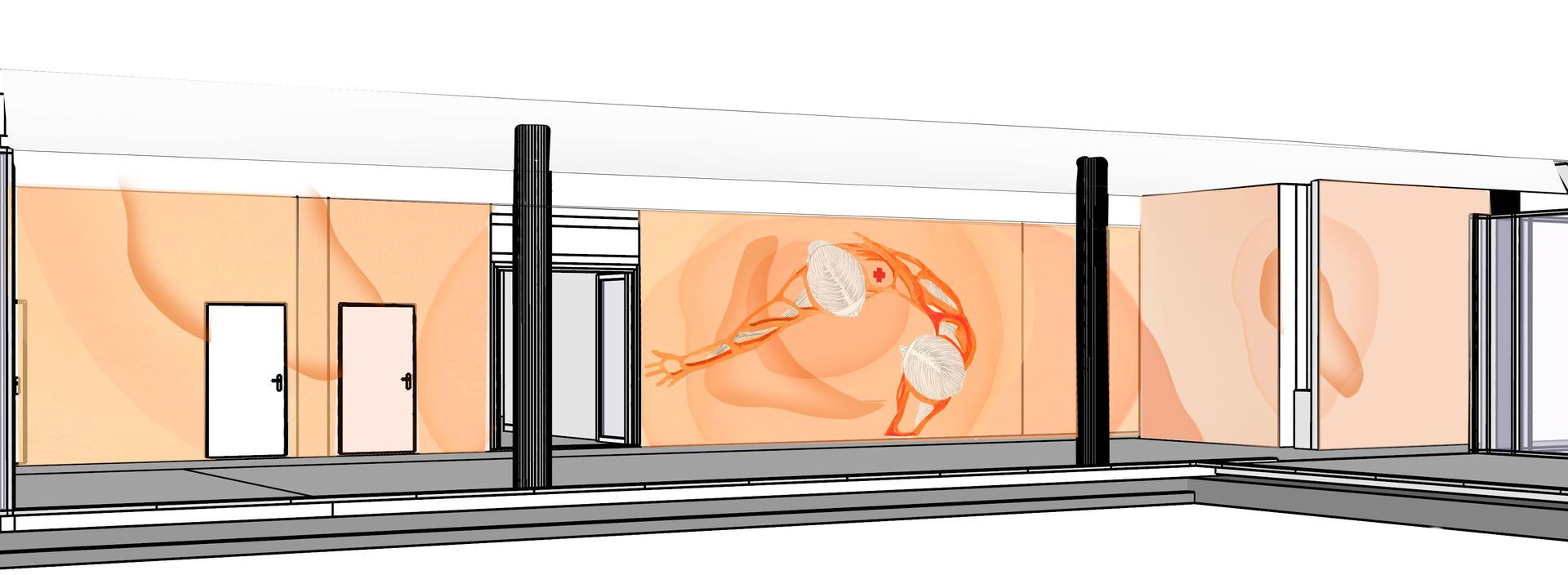
HOSPITAL
Artistic design for the waiting rooms in the Bundeswehr Hospital Koblenz, 2022
Invited competition to obtain designs for the artistic design of the main road with the waiting rooms of the newly built Bubndeswehr Hospital in Koblenz.
Healing together - a journey through the body
The title of this artistic design can be read on several levels
1. The hospital staff who heal people together.
2. The injuries/discomforts of the patients that can (together) heal here.
3. The cooperation between doctors and patients who work together – together – to heal.
4. The medical students who complete parts of their medical studies in this teaching hospital.
Spatial situation
The main road is the place, where patients can visit three outpatient clinics at the Bundeswehr Hospital in Koblenz. So these are public areas.
The artistic design of the mainline
The artistic design represents an overall concept for the main route and combines it into one
Overall narrative following topics:
The hospital building as an organism in which employees, patients and students come together, heal together, work together, learn together in a hierarchical collaboration, the latter being a common organizational characteristic of the Bundeswehr, hospital and university structure.
The aim of the design is to identify all those involved with the building as a new, high-tech Bundeswehr hospital in which civilians and Bundeswehr members are treated and treated.
Formal design made from organic shapes
Synthesis of anatomy/architecture/camouflage pattern
The aesthetics underlying the design with organic shapes enable associations to be made
abstract anatomical structures (organs), which refer to medical activity but also medical theory (keyword: anatomy illustrations). One can also think of military camouflage patterns, which enable a connection to the military background of the Bundeswehr hospital. The organic shapes also allow an association with (futuristic) medical technology structures used in this modern hospital. Last but not least, the round shapes refer to the special shape of the hospital with its rounded corners.
The design of the reception and waiting rooms in detail
The artistic design is conceived as a “journey through the body” – and as a story about it
organic relationship between hospital, building, employees, students and patients. The goal is to identify, arrive and be welcomed as a person and employee in this hospital.








