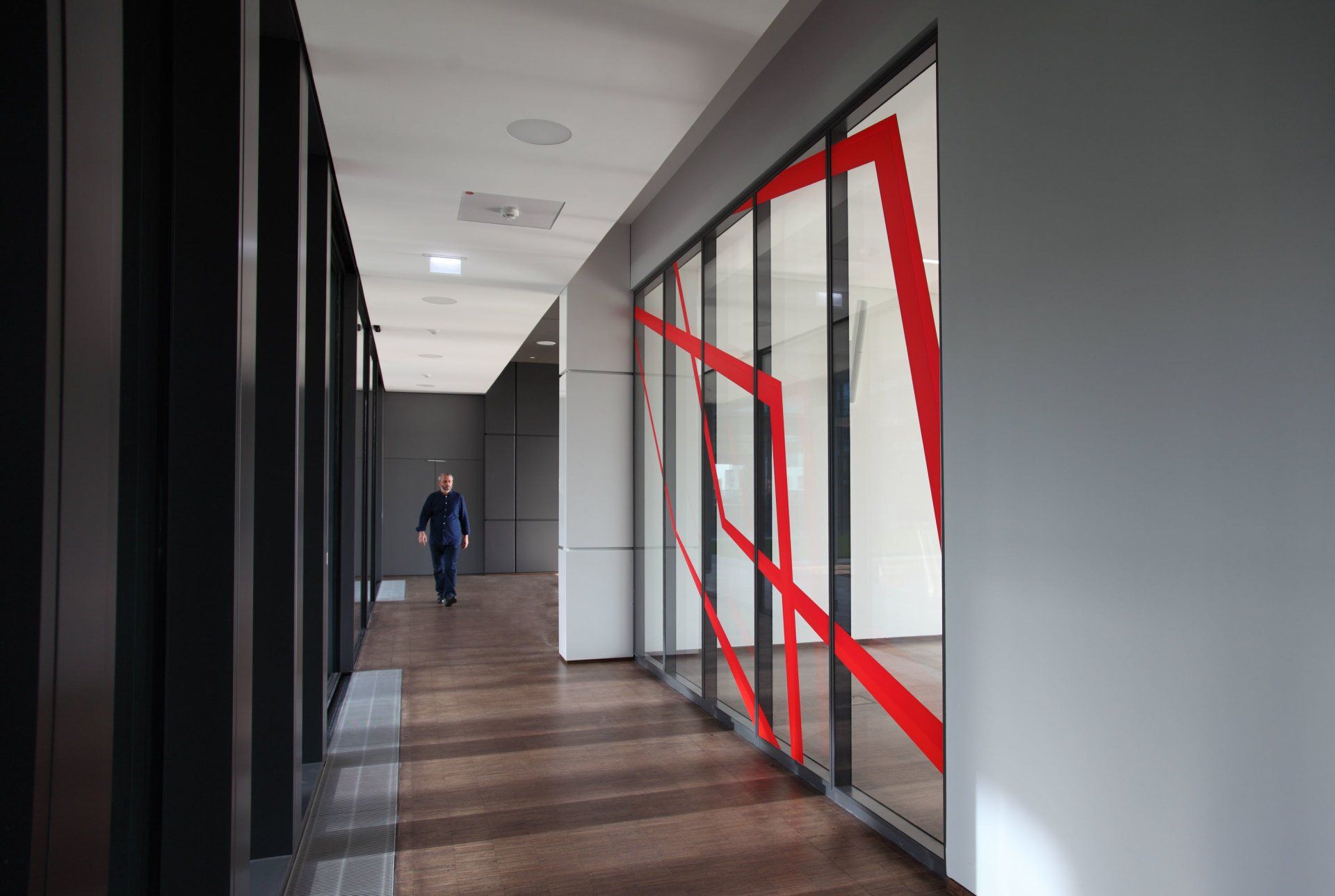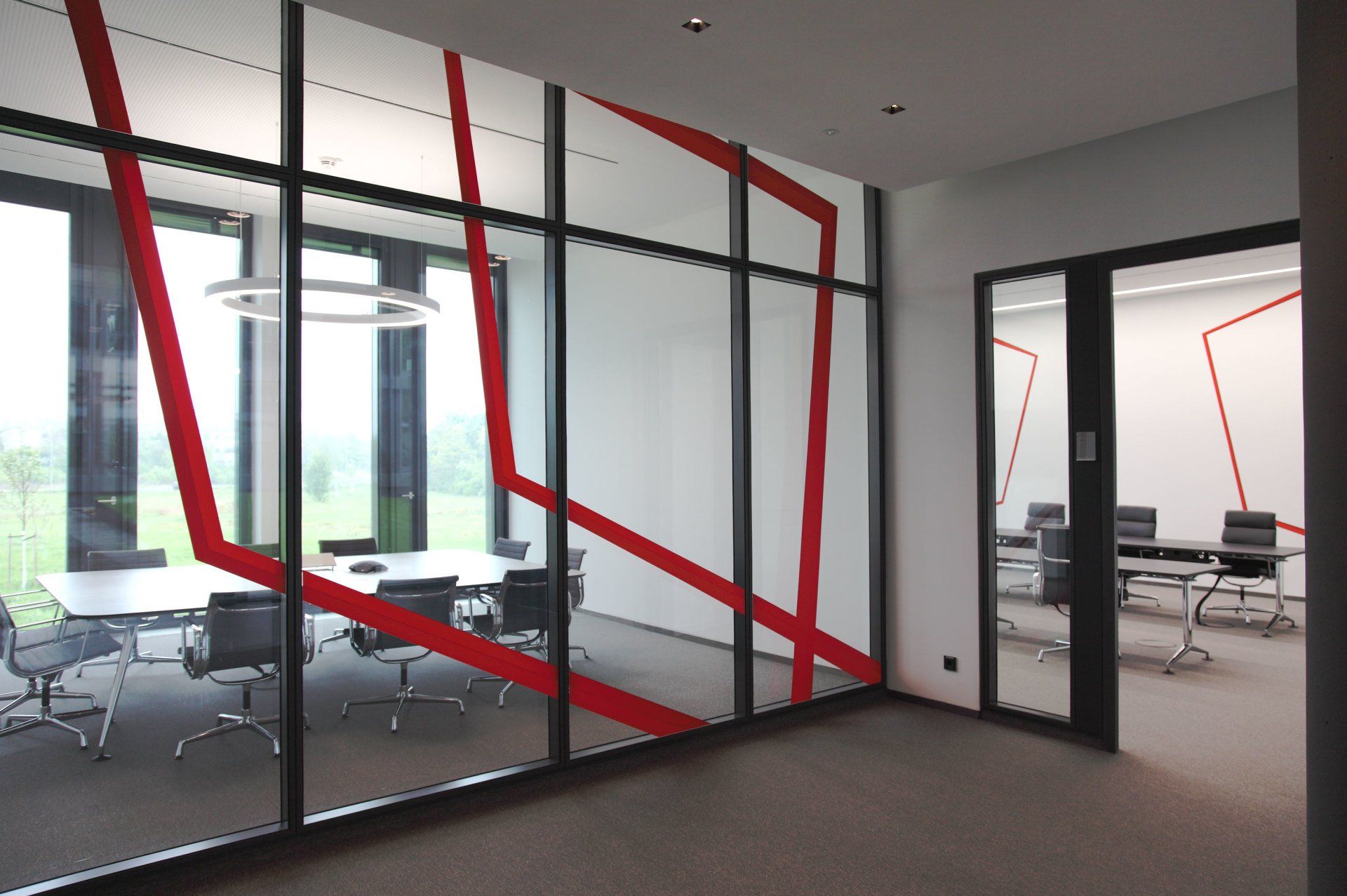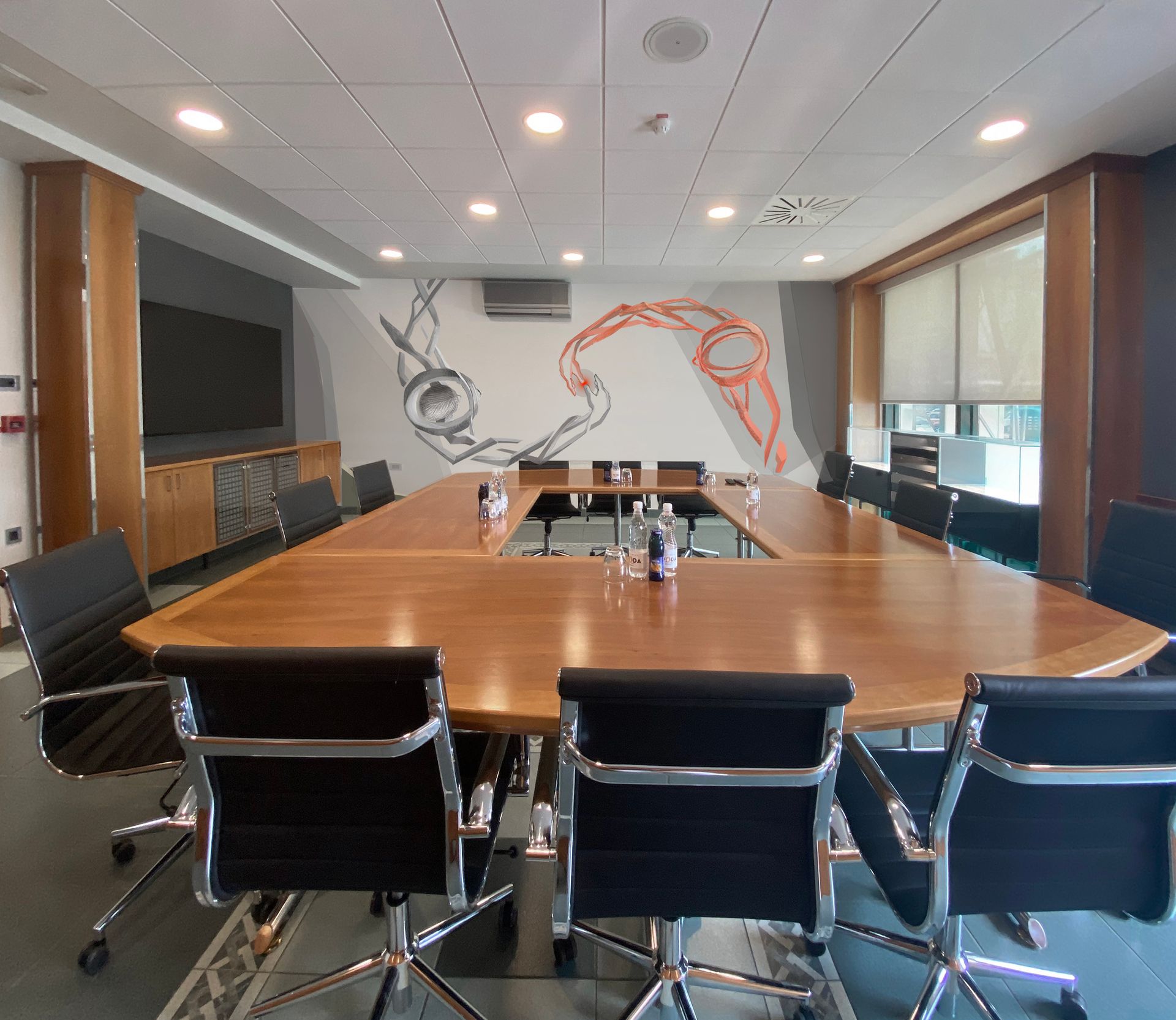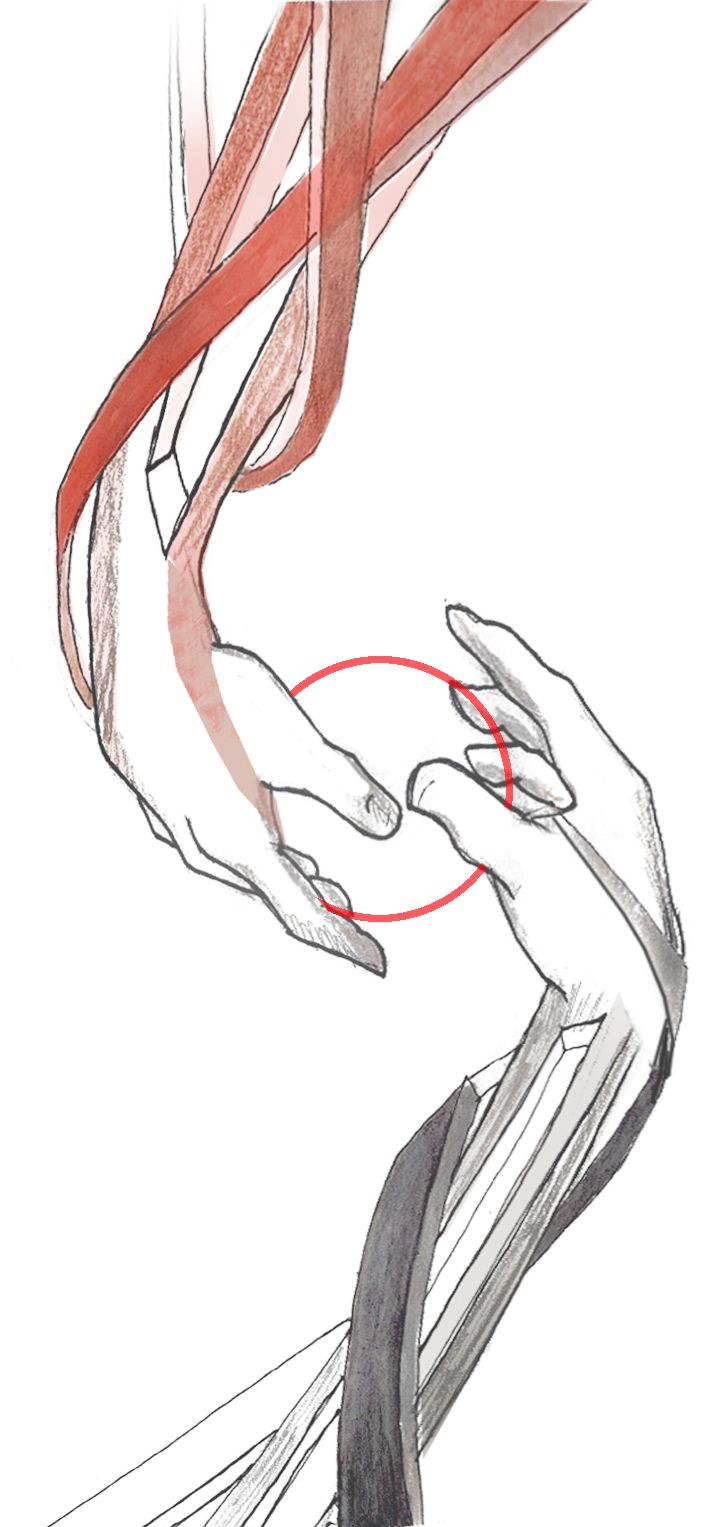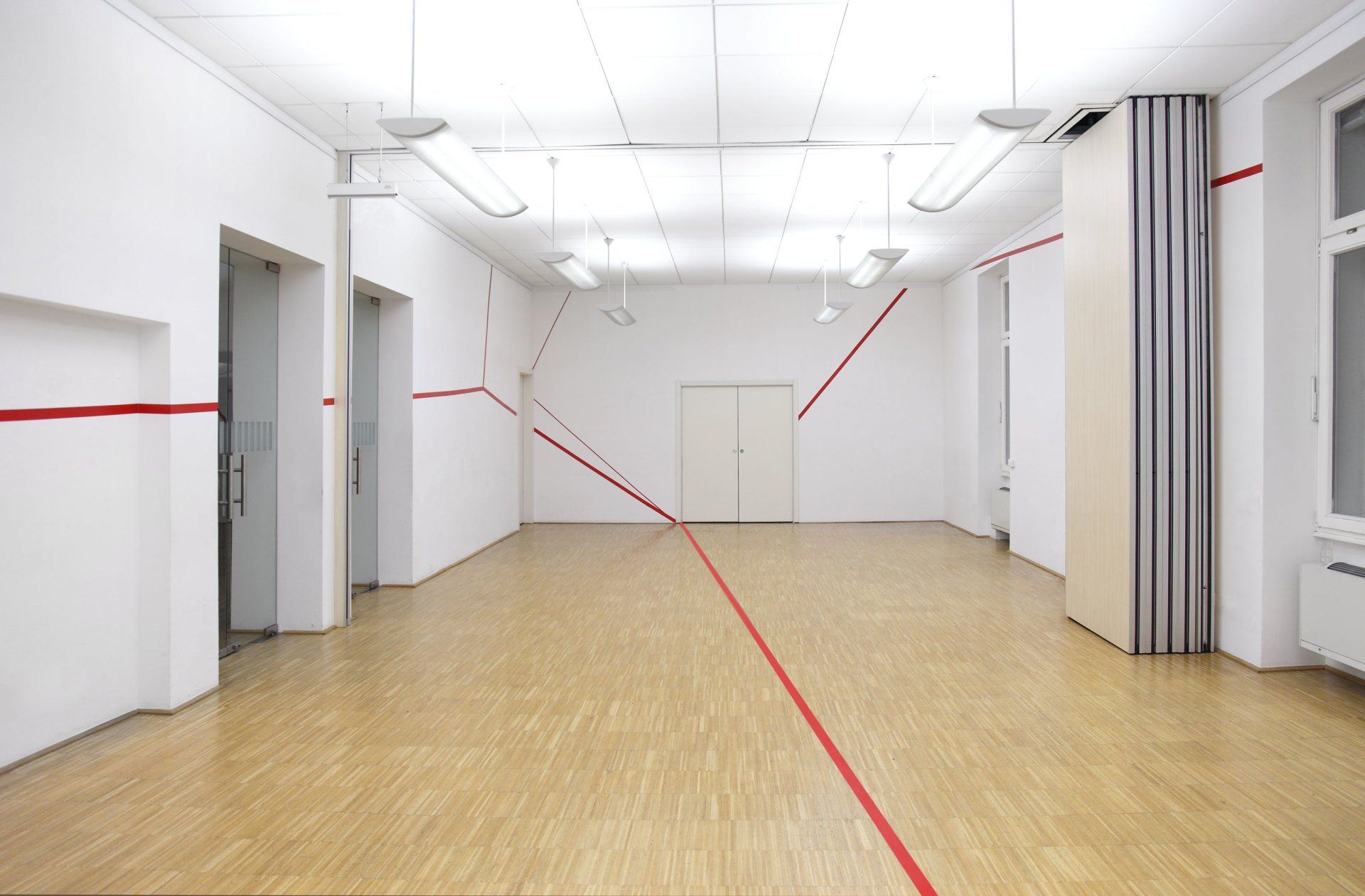
CONFERENCE ROOMS
DAL–Deutsche Anlagen Leasing, Headquarters, Mainz, 2017
For the new building of the new headquarters of DAL-Deutsche Anlagen Leasing in Mainz, I was invited to create an artistic design for the public areas, which accompanies visitors from the monumental foyer through the conference corridor to the conference rooms and the restaurant. The aim of the design was also to give this still uninhabited new building character and history in order to make it a place of identification for the employees who now come together from the diverse company divisions and headquarters at this new location.
Conference corridor and conference rooms
The theme of the floating, distorted red rectangle is continued in the conference/meeting rooms, which also inspire the users of these rooms to see new (literally "weird") perspectives and to leave the usual grids to develop new ideas.
The conference rooms have glass walls facing the corridor, so in order to enable a more intimate conversation atmosphere, a visual separation was necessary while maintaining daylight permeability. I solved this requirement by continuing the motif of red rectangles here and in this way developing a formally subtle, translucent and effective optical separation through the color marking. (Material: walls: acrylic painting, glass walls: adhesive film).
Draft of the artistic design of the large conference room and public corridor areas of a family business in Slovenia, 2023
Large conference room and hallways
This space is dedicated to the living culture of the entrepreneurial family, their specific handshake quality, their self-image in shaping their encounters with each other as well as with their employees and customers.
The mural on the wall in the large conference room shows the meeting, the shaking of hands between two figures, which we view from above.
The left silver-grey figure has the company building behind it, it enters the room from inside the company and thus represents the company/entrepreneurs themselves, because it carries several generations within it (two heads) and thus stands for the close and harmonious Collaboration within the business family. In this room she encounters the reddish figure coming from outside, who can be interpreted as a guest, a customer, an employee.
Both characters join hands in a strong handshake/handshake and as they do so, something emerges between their hands that they both create together. What exactly this “something” is can be freely interpreted: an idea, a vision, a product, a contract, an alliance, and much more.
It is depicted as a silver ball with a strong red radiating from its core.
The scene of this encounter is flanked on the sides by gray and green “tectonic” plates, which add depth to the composition and create a visual connection with the dark gray side walls and the green tiled floor. (The interwoven lines of the figures also reference the pattern of the floor tiles). In this way, the mural becomes an organic continuation of the real space, which continues into a painted artistic narrative about the company.
Small conference room
For this room, the focus of my design is on joint design, development and planning work, but also on encounters, negotiations, presentations and creativity.
Accordingly, I show a graphic formulation of the handshake that is reminiscent of a technical construction drawing, a constructive, creative handshake.
The red circle, created and held by the two hands in the middle, is a symbol of this shared design process that begins in the head and is translated and materialized into craftsmanship by means of the hands, a thinking through the hands.
In this room, the subject of the handshake is shown vertically. The two arms and hands meet in a spiral shape (a quote from the main staircase, foyer and spiral staircase) and thus also connect the upper and lower floors.
Installation in the seminar/conference room bsa Vienna
Material: ink/paper, acrylic, tapes.
Room installation in the wba seminar room.
Material: pencil, acrylic, tapes.



